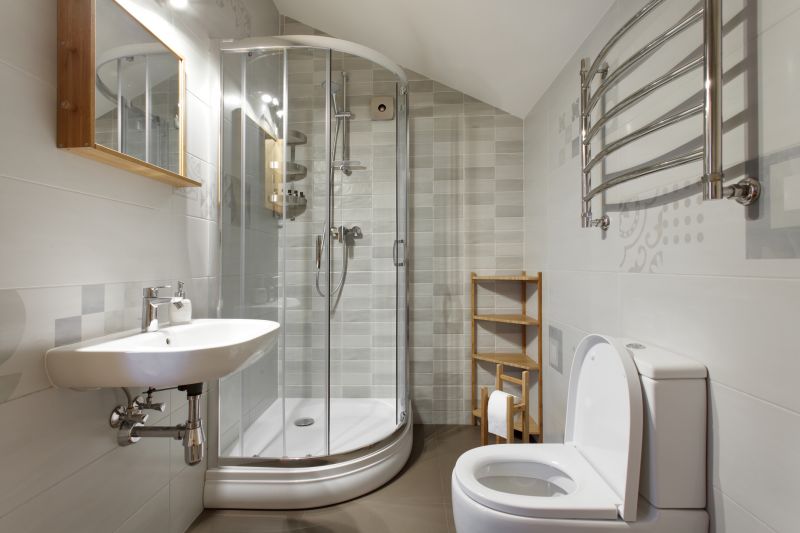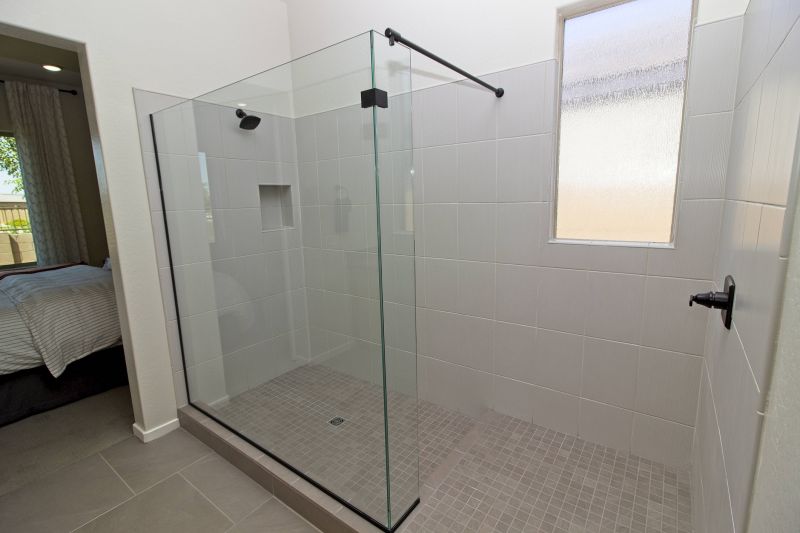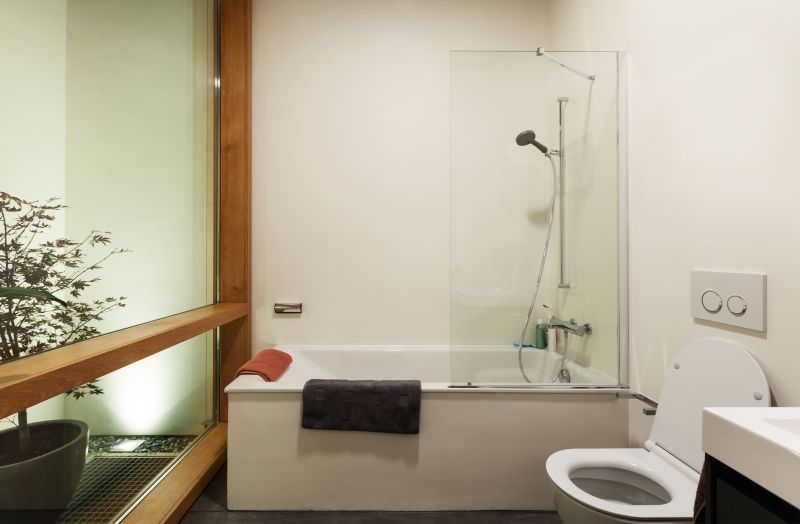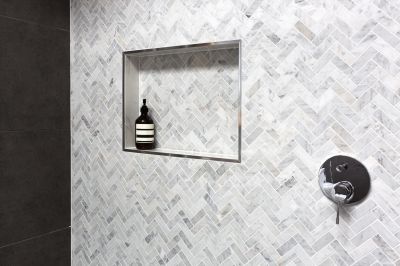Small Bathroom Shower Planning Ideas
Corner showers utilize space efficiently by fitting into an existing corner, freeing up room for other bathroom features. They often feature sliding or hinged doors, which save space and enhance accessibility. These layouts are ideal for small bathrooms seeking to maximize floor area.
Walk-in showers offer a minimalist look that can make a small bathroom appear larger. They typically feature frameless glass and a single open entry, eliminating the need for doors that swing or slide. This design improves flow and accessibility while maintaining a sleek appearance.

A compact corner shower with a curved glass enclosure, perfect for limited spaces.

A frameless glass design that opens up the bathroom visually and provides easy access.

Combines bathing and showering in a single unit, ideal for small bathrooms needing versatility.

Built-in niches maximize storage without cluttering the limited space.
| Shower Layout Type | Ideal Space Dimensions |
|---|---|
| Corner Shower | 3' x 3' to 4' x 4' |
| Walk-In Shower | 3' x 5' or larger |
| Shower-Tub Combo | 5' x 5' to 6' x 6' |
| Neo-Angle Shower | 3' x 3' to 4' x 4' |
| Curved Shower Enclosure | 3' x 3' to 4' x 4' |
Effective small bathroom shower layouts prioritize efficient use of available space while maintaining ease of access and style. Incorporating features like sliding doors, clear glass panels, and integrated storage can significantly enhance functionality. It is important to balance design elements to avoid clutter and create a sense of openness. Proper lighting and reflective surfaces further contribute to a brighter, more spacious feel. Thoughtful planning ensures that even the smallest bathrooms can accommodate modern, functional shower layouts that meet both aesthetic and practical needs.






